Property overview
This building comprises 11 000 square meters of office space that sits atop a 4 level parking podium. This gives the building a commanding presence, which is reinforced by the distinctive V-shaped columns on the West Street ground floor edge.
The communal spaces are completed by new meeting room and workspace areas, along with a new Seattle Coffee Bar, which are for the exclusive use of the tenants.
The linking bridges between the floor plates allow for flexibility and ease of orientation for day-to-day circulation. With a coffee bar that is committed to providing a plentiful mix of nutritious food choices and glass surfaces that are designed to capture the dramatic Joburg sky, this is the perfect multifunctional space for your business
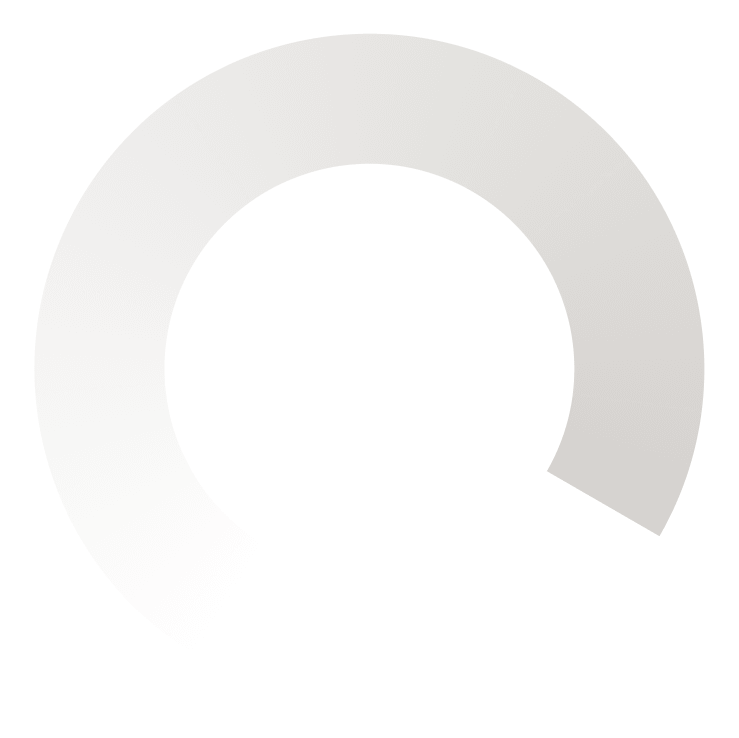
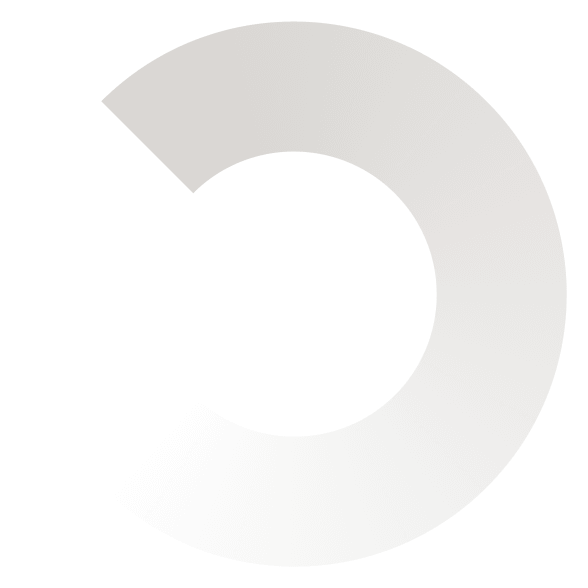
Office classification
Gross Leasable Area (GLA)
Occupancy
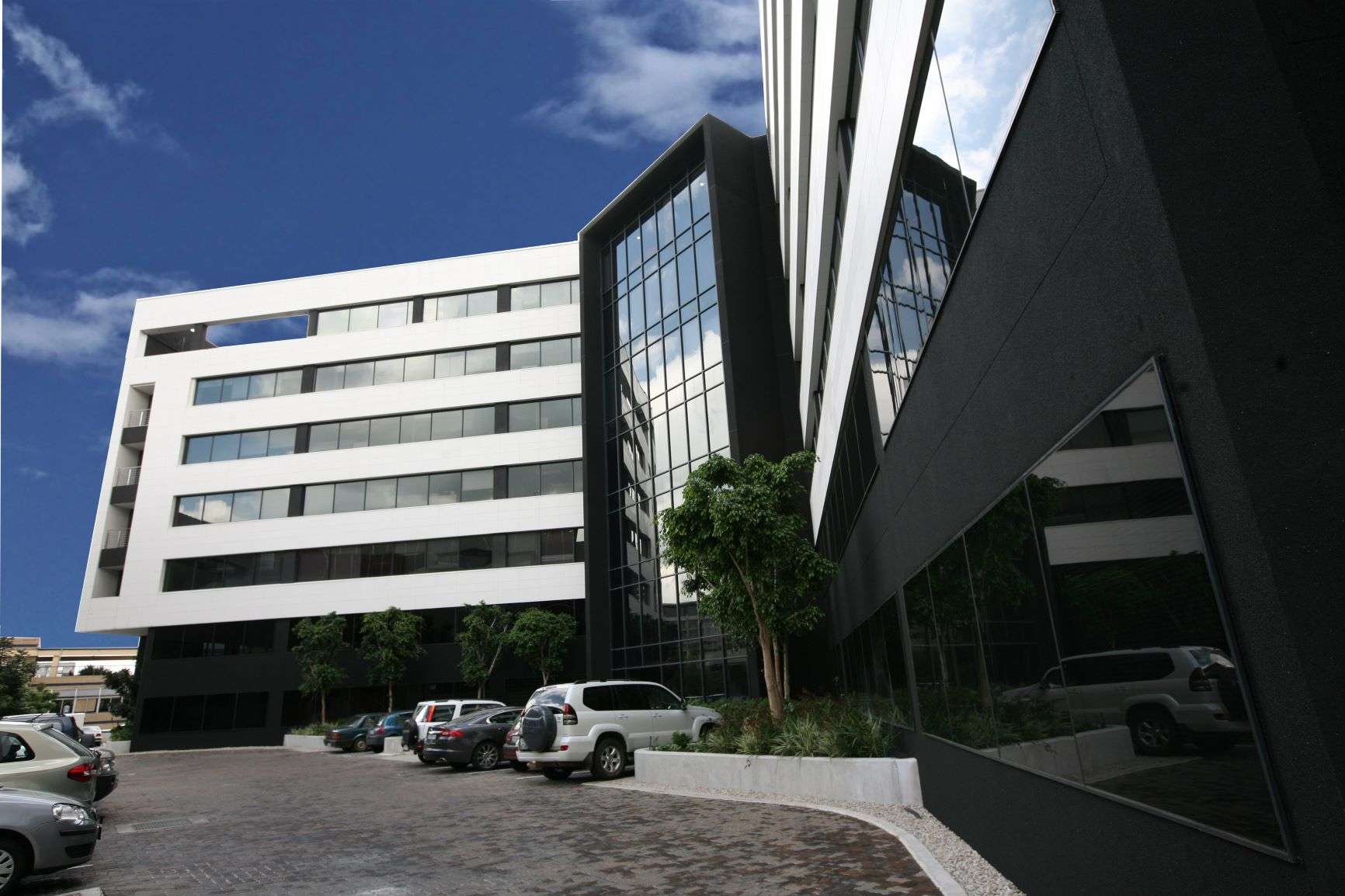
What this space offers
Spaces can be joined for larger occupancies
Larger wings can be sub-divided to c.600m & c.400m
Back up generator and water
Full day eatery and coffee offering
Building signage for users from 2000m²
Burstone Gautrain Bus Service
Outdoor deck area
Auditorium
The location
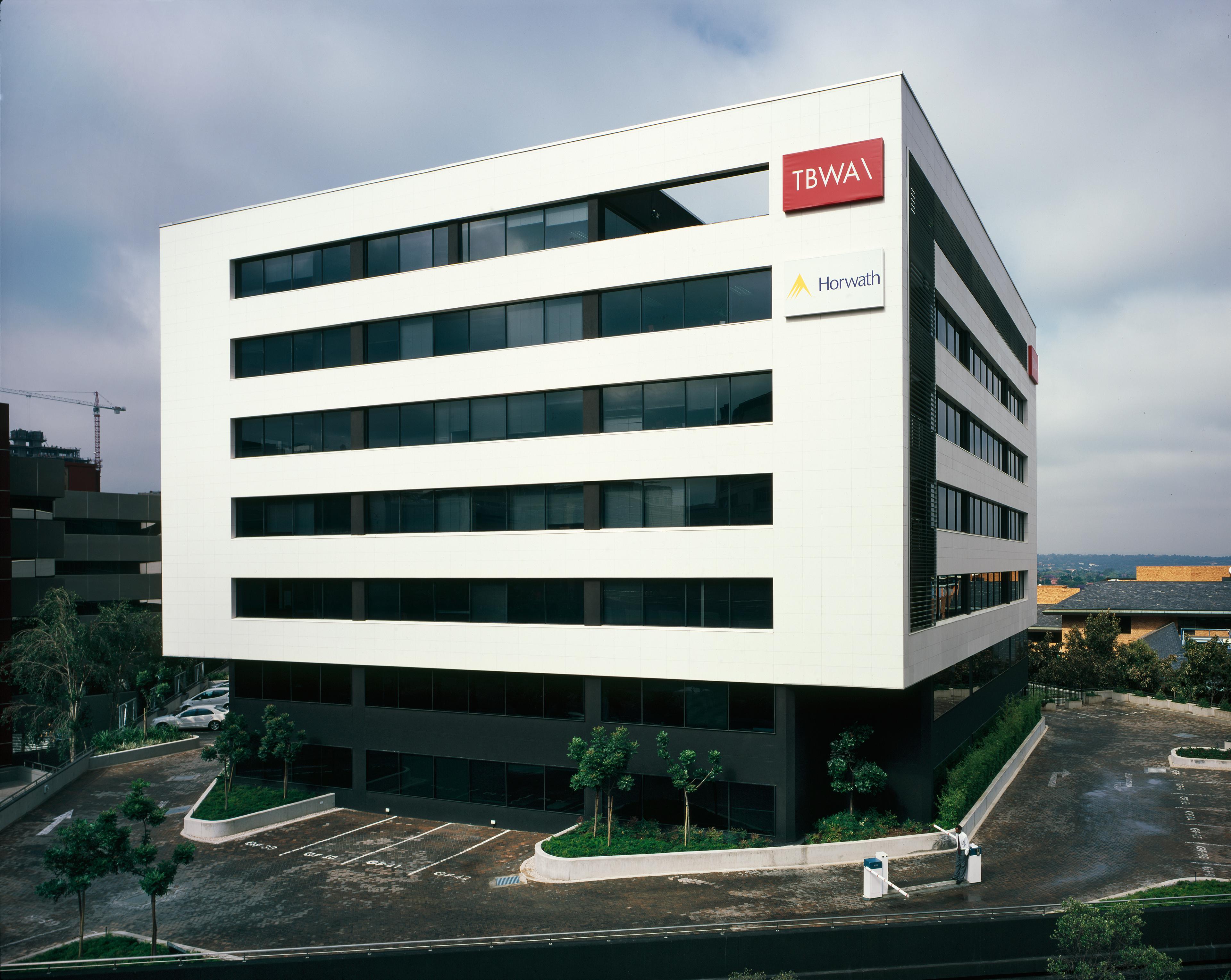
3 Sandown Valley
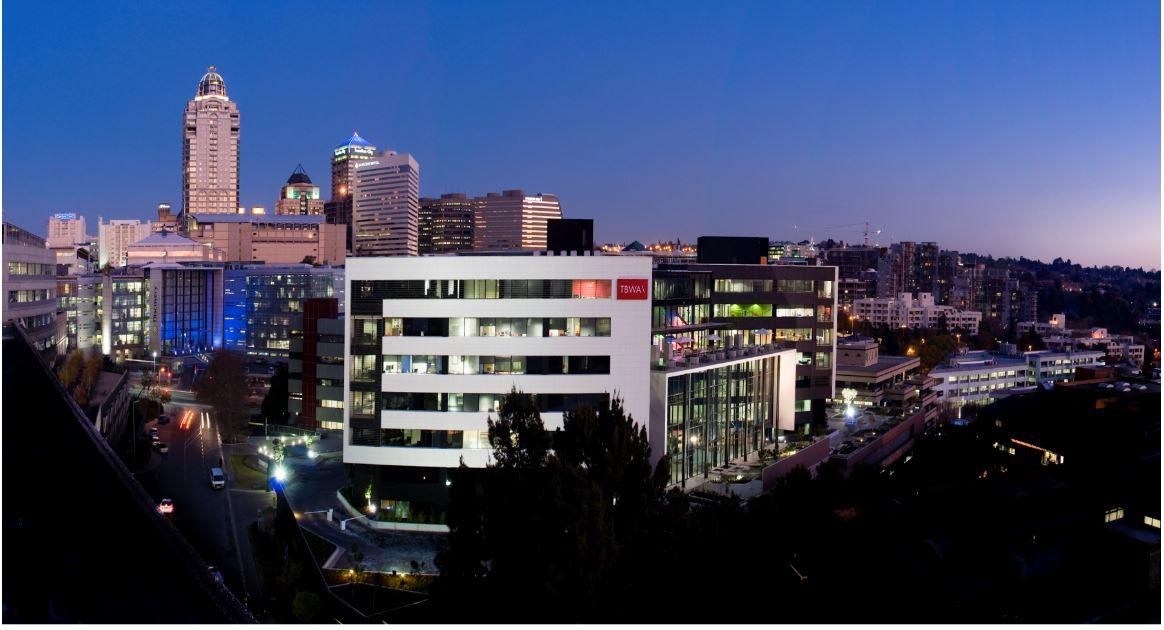
3 Sandown Valley - Night
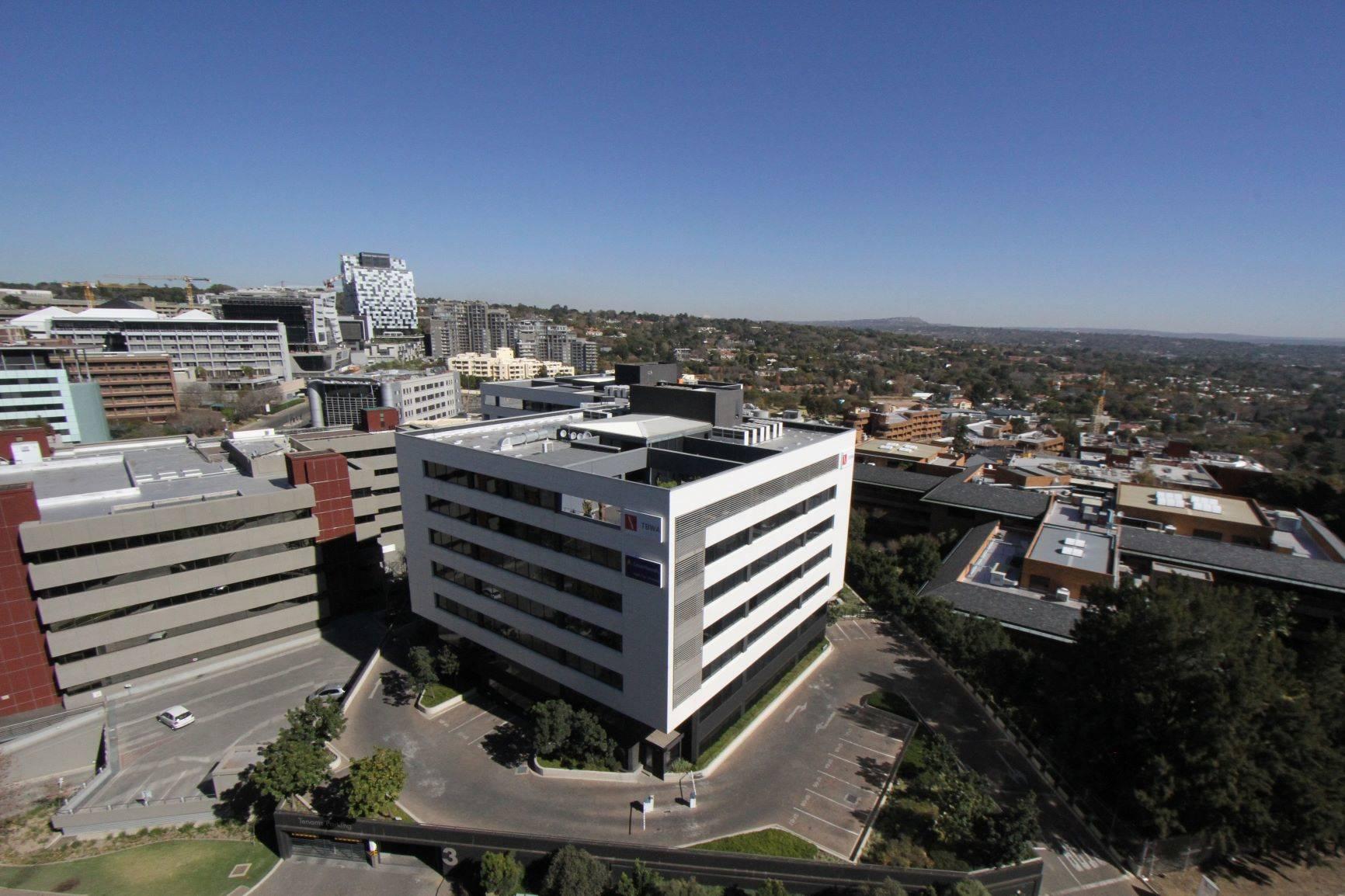
3 Sandown Valley - Aerial
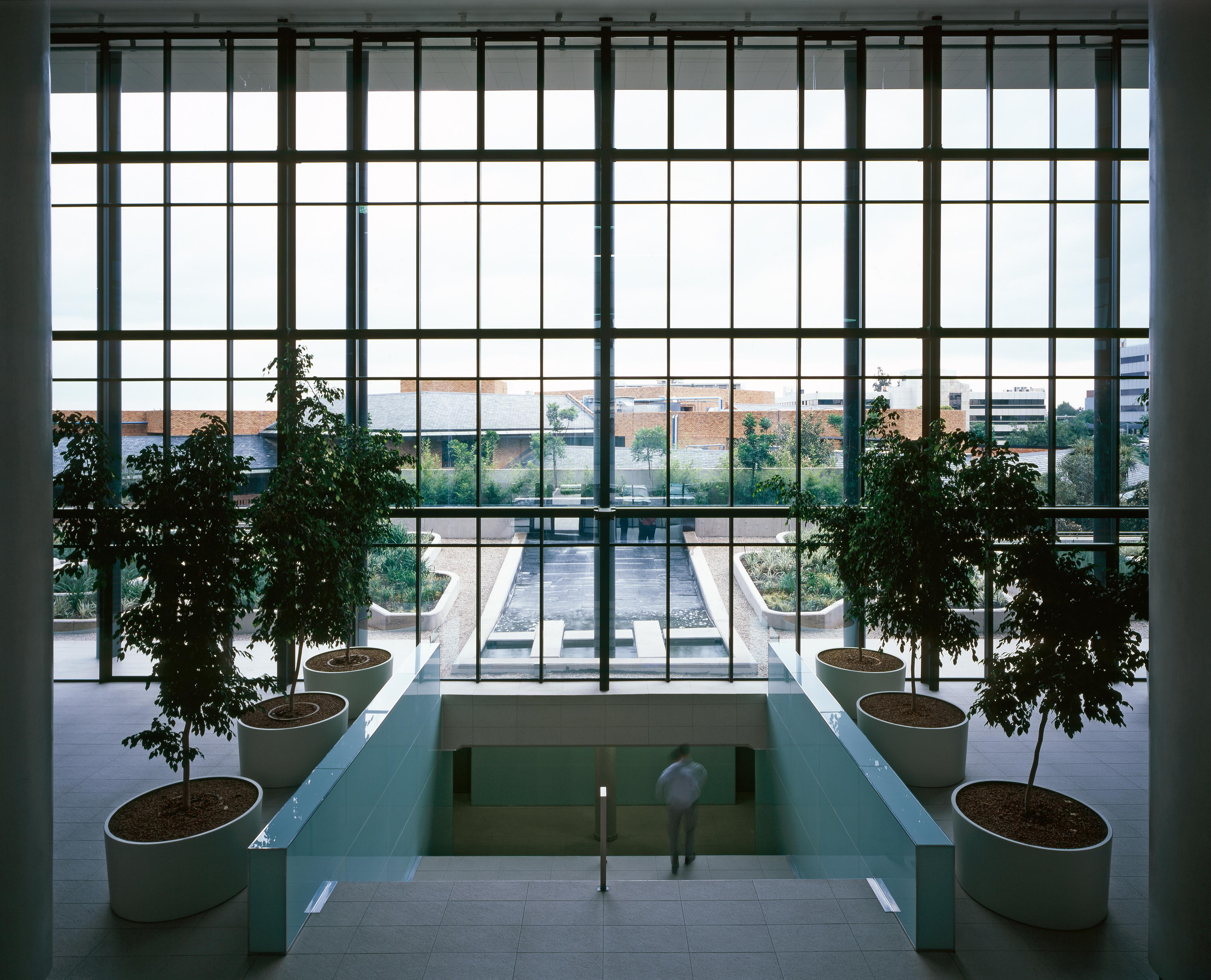
3 Sandown Valley - Interior
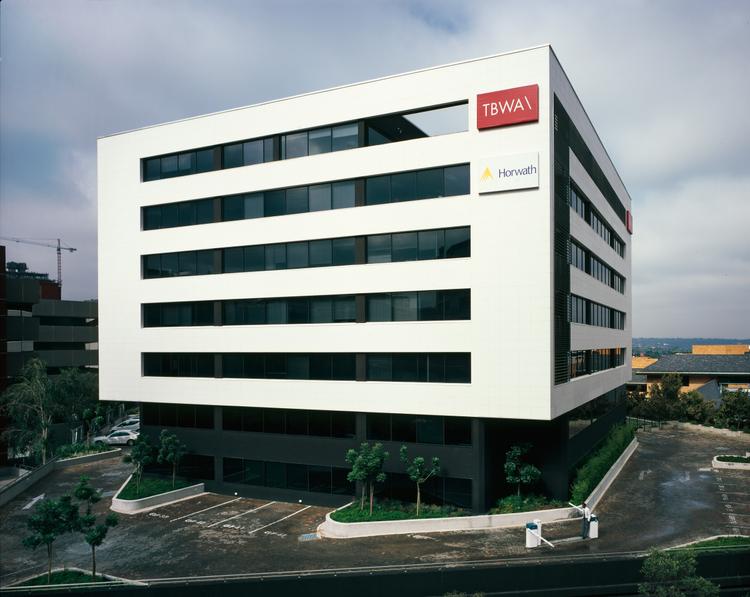
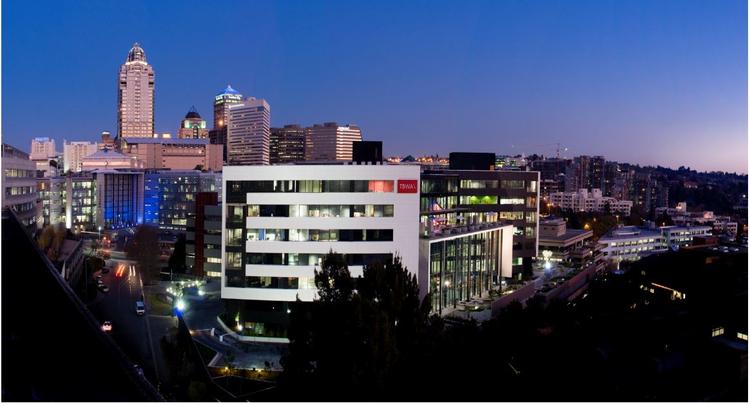
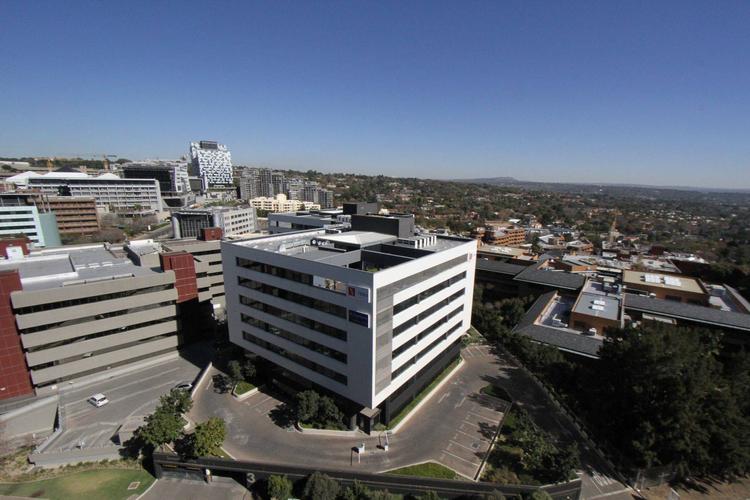
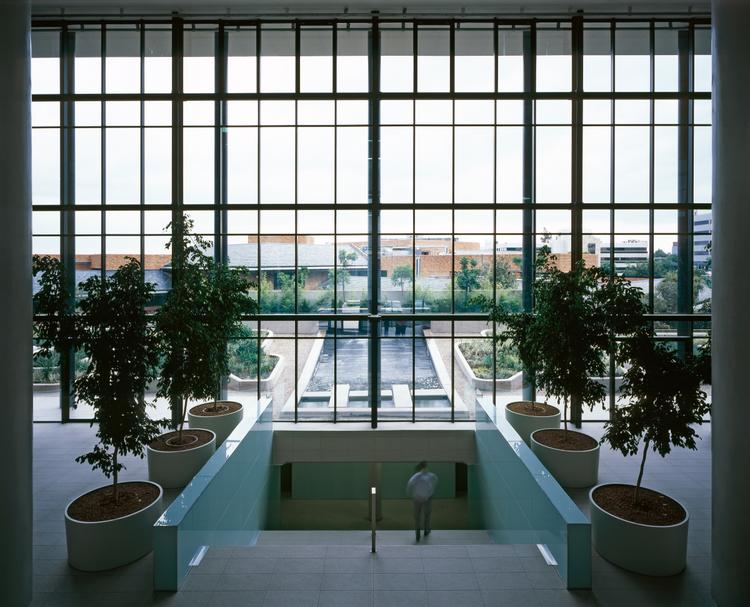
Similar properties
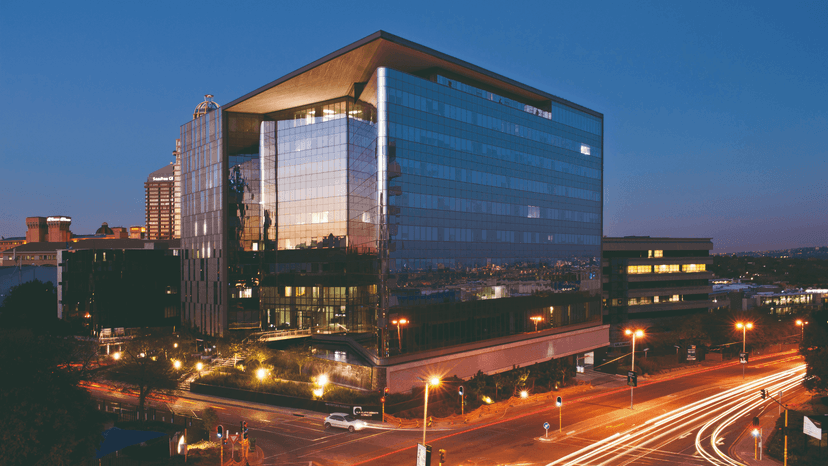
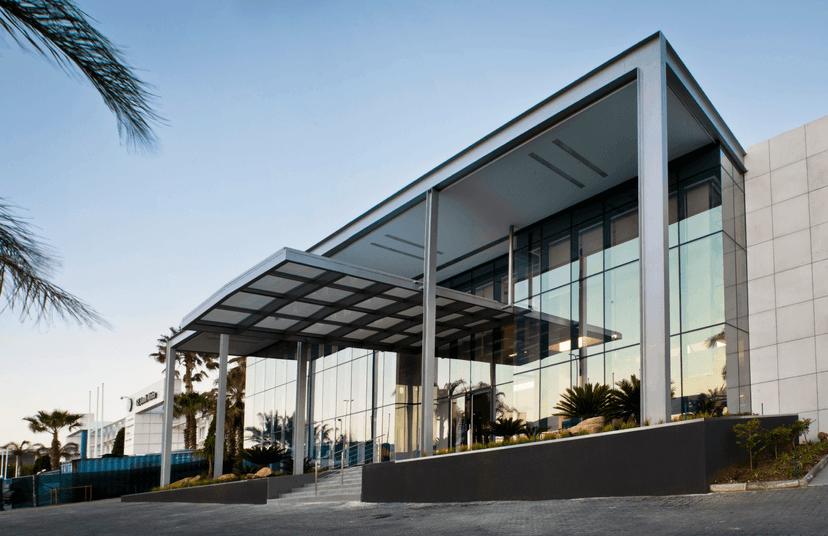
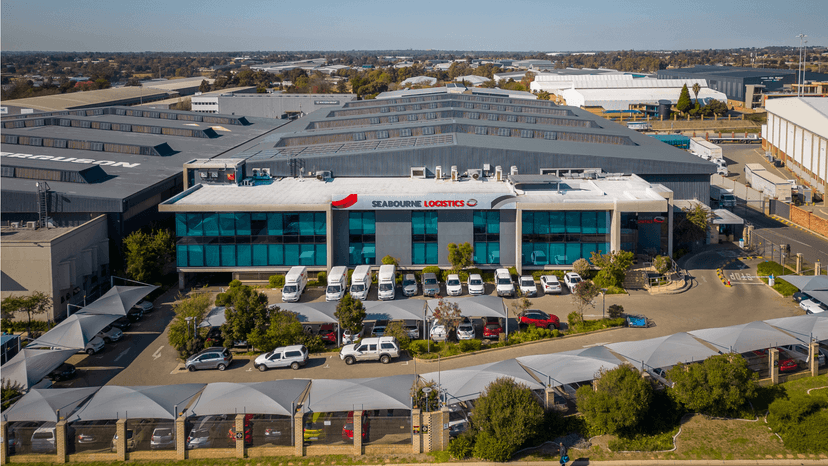
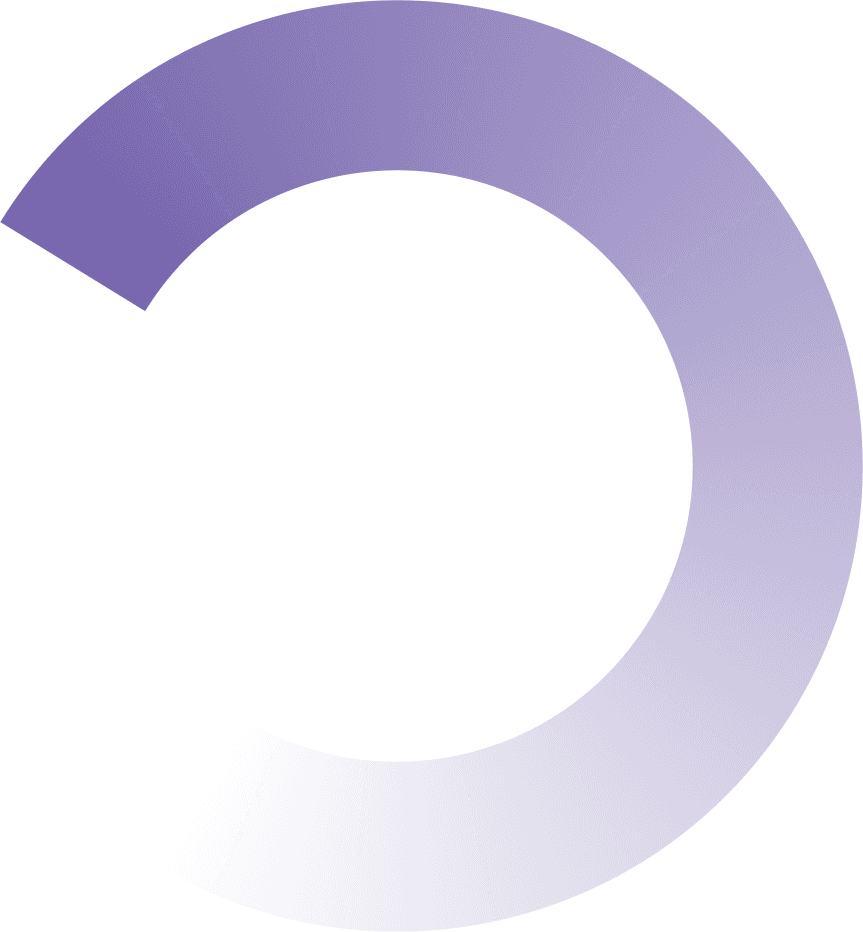
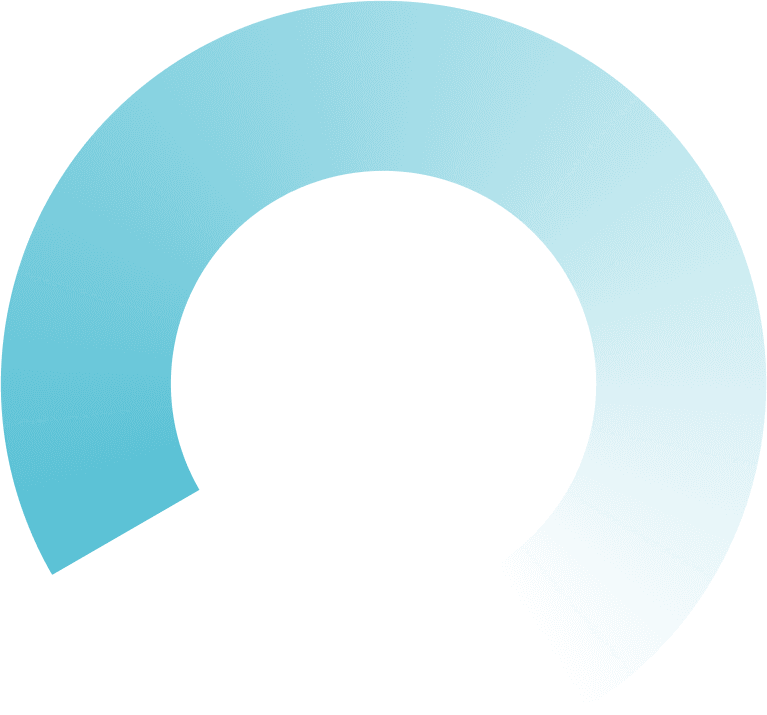
Let’s connect
Or provide us with some basic details relating to your query.